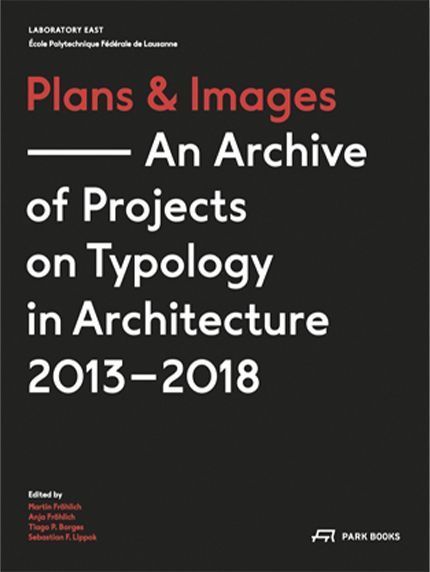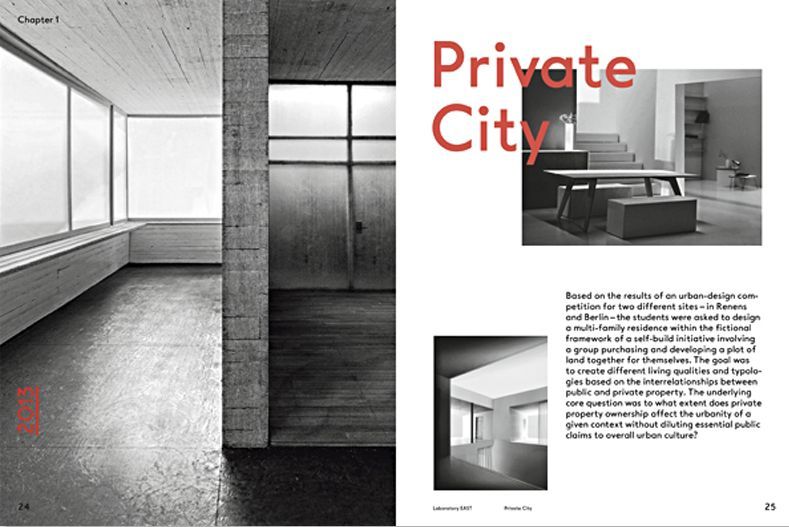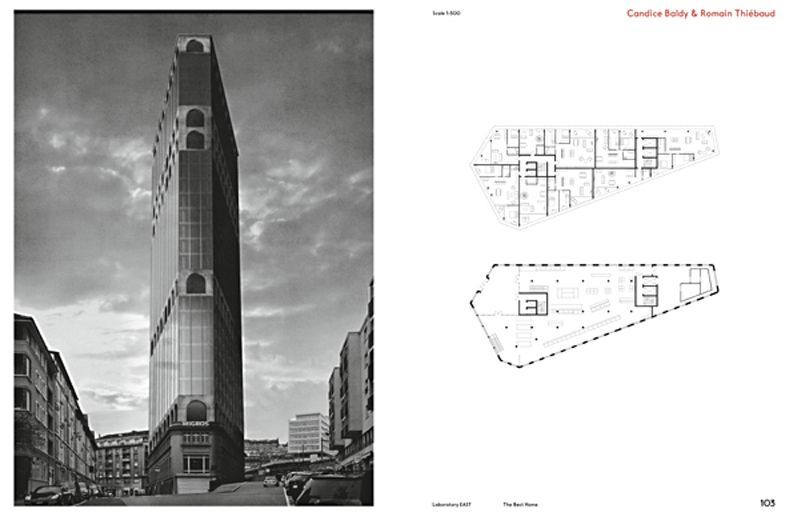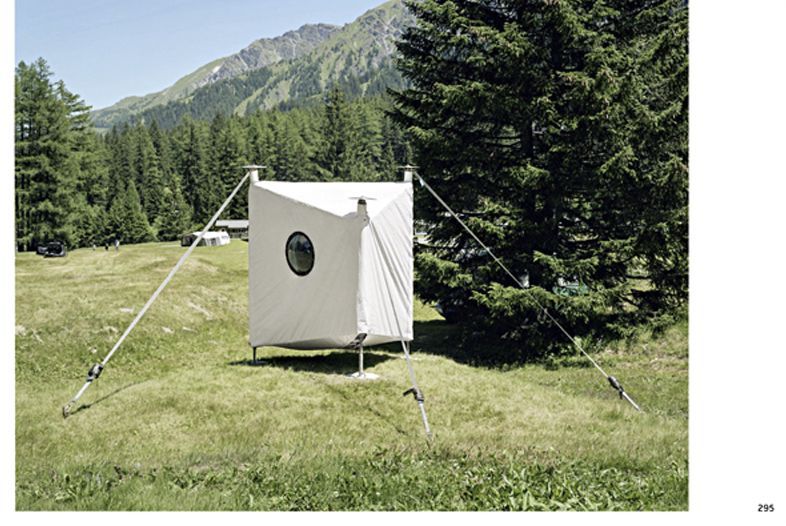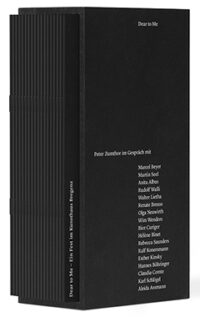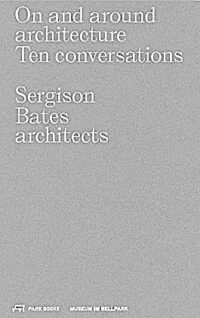Plans & Images
An Archive of Projects on Typology in Architecture 2013–2018
€68,00
Out of stock**stock child *
Unavailable / Out of Stock
Learning to construct is the objective of the architecture student, who seeks to bring sketches, sophisticated visualizations, material and component choices, and detailed plans and diagrams together in a single grand composition. This book is an atlas of plans and images of a range of building typologies, reflecting Laboratory EAST’s teaching and research approach within the framework of EPFL’s School of Architecture.
432 pages, 756 illustrations
Paperback, 21x28 cm
English
Park Books, 1st edition 2019
ISBN 9783038601388
Paperback, 21x28 cm
English
Park Books, 1st edition 2019
ISBN 9783038601388
